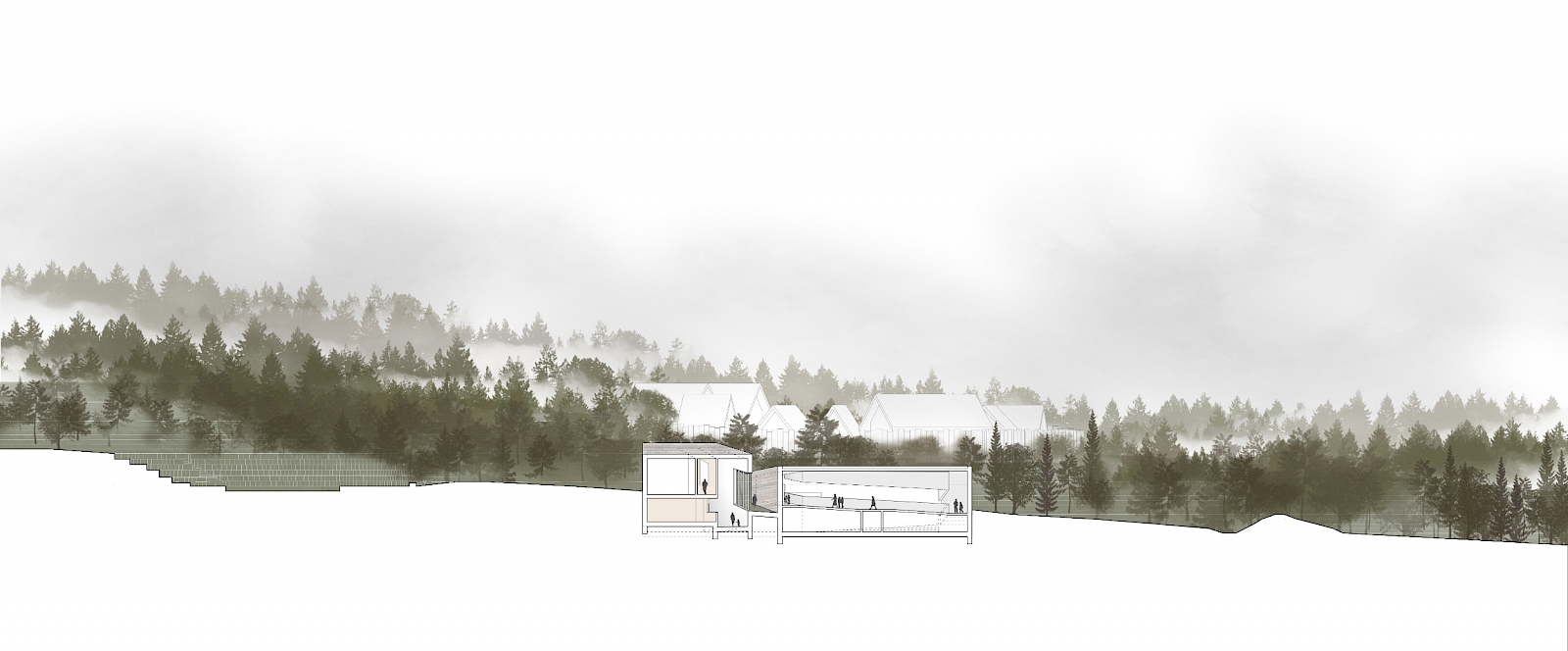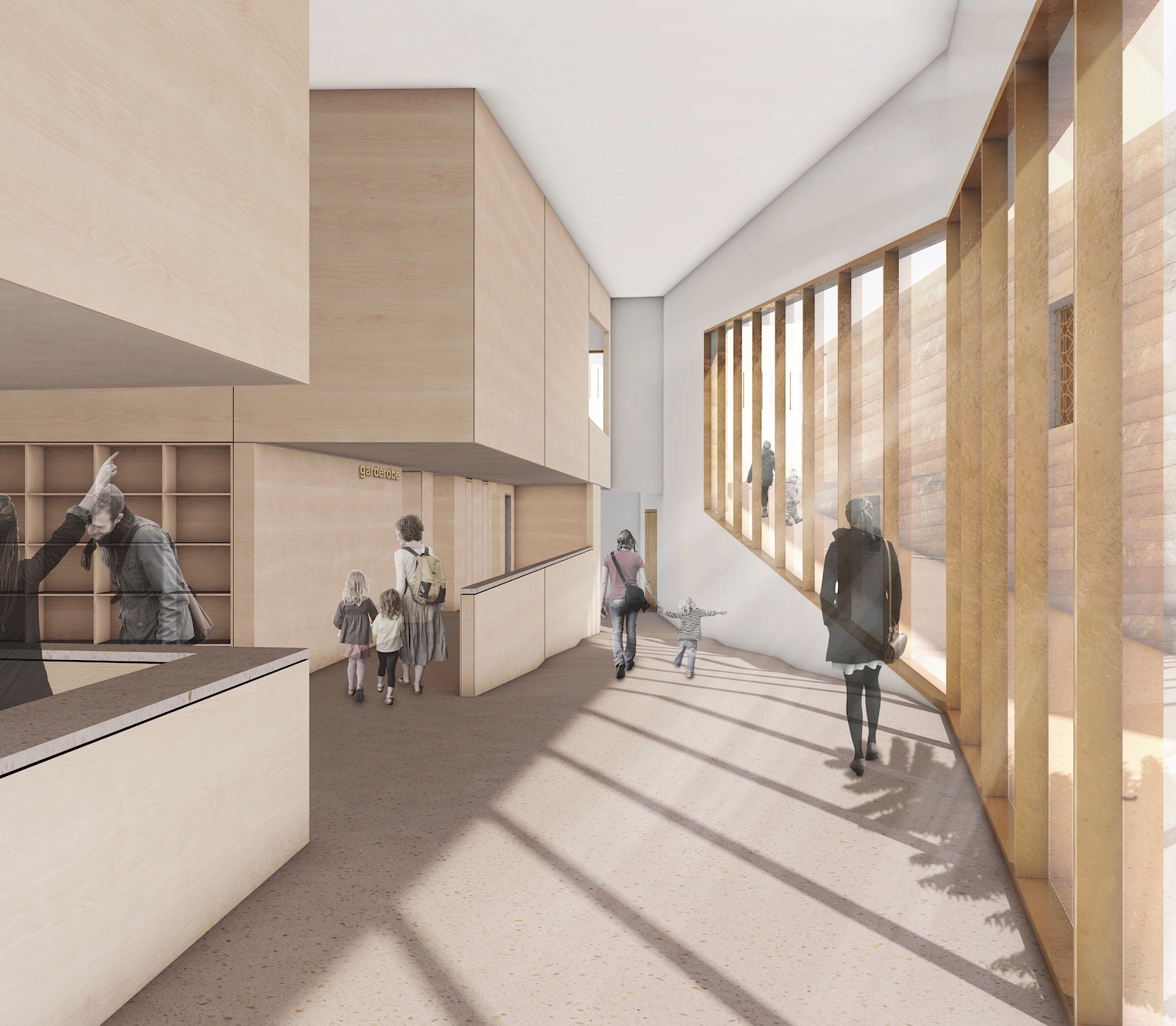Awards
4th Place
Idea / Concept
Two building pieces are placed like two oversized, flat stones on the wayside. Their orientation to each other builds a tension, the space between them creating power and immensity. As the site is established as an imperceptible threshold to a large territory, it becomes the job of the gestures and movements of the visitor center must aid the visitor's transition into this new, unknown territory, one that could belong to another world.
The new visitor center sparks the visitor's curiosity instead of placing itself directly in their path. Solitary and calm, the building volumes lay in the landcape, their form and figure evocative of stones from the nearby forest, while the formation of the pieces creates a condition resembling an embankment. This arrangement entices the visitor and invites exploration. The forecourt to the building gathers the people, slowing them down. The space between the buildings, a crack-like passage to which the forecourt leads, guides them deeper into the site and makes them curious.
The building's programs are clearly delineated and assigned through the individual building volumes. Broken up into two levels and oriented towards the street, the lower part of the building houses the administration and the workshop. In the southern section, the exhibition space is double height, following the required 5 meter ceiling.
Schematics / Pathways
The entry is located in the upper building volume and contains the ticket counter, bookstore, restaurant and a conference space. The gap between the buildings serves as an entrance to the exhibition space. Upon entering the eastern building, the visitor stands before the information desk and ticket counter. Here, a division occurs. One direction leads to the northern building extremity, where the restaurant and the bookstore are located. In the other direction, a sloping ramp leads to an underpass that may be used to reach the exhibition space. If a visitor wishes to visit the outdoor area without seeing the exhibit, they may enter from the south through the passageway created by the gap between the buildings.
Construction
To strengthen the monolothic and natural character of the building, compressed concrete was chosen as the material for all 5 facades. A compact, pressure-tight material was produced by compressing layers of natural stone and cement of varying pigments. In the entrance, the spaces suspended above the open area are held in place by the glass facade's post construction. Elsewhere, the are reinforced with a slab system. The roof is made from insulated reinforced concrete.
Energy
The building's solid structure has an exterior wall thickness of 50-80 cm. The facade materials allow for a natural insulation in the building. All window elements are deeply recessed in the facade, creating a natural shade on the interior. The windows are also glazed for protection against solar rays.
Sustainability
The outer walls and a part of the roof are composed of compressed concrete. The use of this traditional method of material manufacturing - in which cement and natural stone are brought together in layers and compacted - bridges the gap between historical building methods and the contemporary building design. Furthermore, this material was chosen as it has a strong degree of regional and local relevance.



